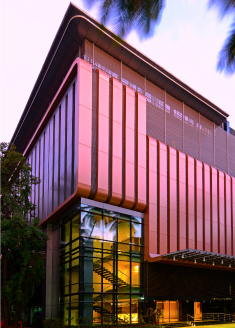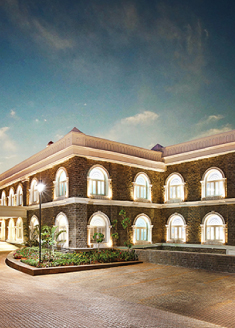Ravindra Bhavan, Sanguem, Goa
The Ministry of Art and culture has planned to make auditorium facilities available at various district centres in Goa for hosting cultural events and festivals. The Kala Academy in Panaji, being the first of many planned created an iconic landmark for the city and the state. This particular site situated in the Sanguem Taluka has been dedicated to the construction of a Ravindra Bhavan which would be a place for hosting as well as teaching various performing arts. The site is located near the Salaulim Dam and measures 10,000 sq.m. The site has over fifty trees of coconut, cashewnuts. Ashoka etc. and forms an ideal setting to indulge the public and create a popular spot for locals as well as tourists.
The team at Shashi Prabhu aimed to create a state of the art facility that would empower the existing as well as the upcoming generation of artists in the area. The place would provide engaging spaces for the old and the young equally. The two fundamental pillars of the design would be creating as many avenues for open outdoor performance areas as possible and to provide the latest technological features for the indoor studios and performing spaces. The design would have to be iconic for it to attract the locals and visitors alike.
The idea was to use situate the building diagonally across the site to make use of the maximum length and to orient the longer side towards the road. The building is designed as a linear rectangular mass leaving maximum portion of the site for creating interactive outdoor spaces. The building mass has been divided into two zones for performing and learning. The performing wing consists of the auditorium, the black box facilities and their ancillary areas. The learning spaces have the classrooms and the music studio. The building mass has a puncture in between to allow for visual and spatial connectivity between the public plaza in the foreground and the building itself. The circulation corridors on the upper floors become viewing gallery areas for the activity in the outdoor areas. The entrance has been designed to double up as an outdoor performing area. The building masses on either side provide an enclosing frame that provides a glimpse into the building and revealing the vibrant culture of artists.
The foreground of the building will be used to make a plaza with an open air amphitheatre. There plaza will increase the footfall by creating an active public space where the locals could come regularly and students could also unwind. The landscape will be designed accordingly to include trees providing shade and also plant flowering and fruit bearing trees that would bring in more birds and create a peaceful setting. The terraces will be used as viewing deck looking out towards the Dam. The parking will be accommodated in the basement. The design looks to create a new vibrant public space within the local context and provide a valuable platform for the artists in the region.
Sanguem
Goa, India
7,700 sq. mt.
NA
NA
INR. 80 Cr.
Services
- Architecture
- Landscape
- Interior Design
- Architecture
- MEP Engineering










