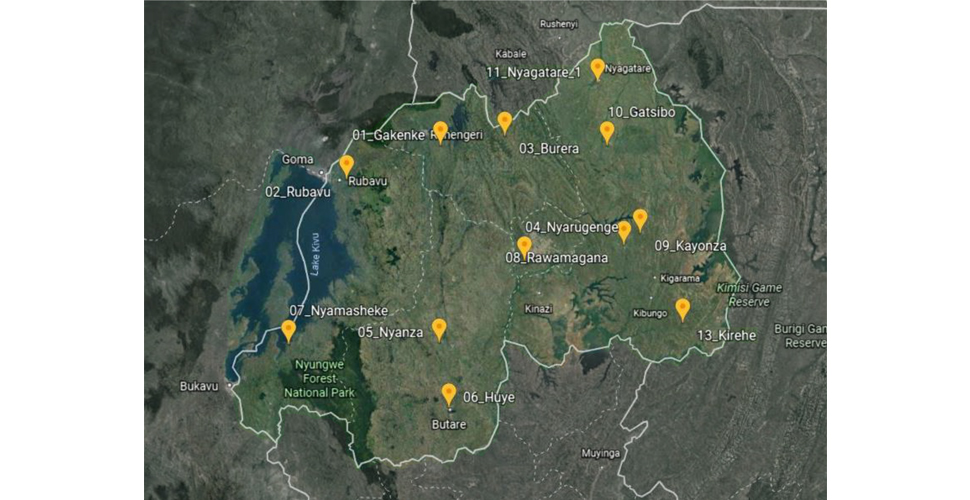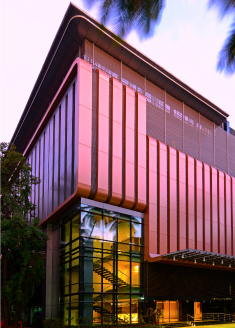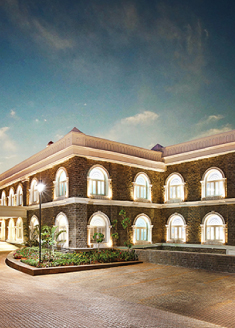TVET Schools and BIC
Rwanda, a landlocked country with a population of 12.6 million is situated in the Great Rift Valley in Middle East Africa. It is located a few degrees south of the Equator in the tropical temperate climatic zone. The government in Rwanda has been actively trying to increase the literacy rate in the country and consistently work towards providing better learning facilities. Several initiatives with developed as well as developing countries such as the U.S.A and China have been carried out in the last decade, for the sponsorship of building educational centres in the country with foreign investment. One such initiative was funded by the Indian Government for the construction of 12 technical institutes in the country within two years. Shashi Prabhu and associates was selected through an initial competition bid process. The project was to be funded by the Indian Government in exchange of the operational returns gained from running the schools later.
The design strategy was aimed at alleviating the harsh climatic conditions of the region through the use of passive design techniques. The aim was to provide maximum comfort internally at comparatively lower costs. The local building vernacular focused on building on multiple levels, using sloping roofs and having large span windows to allow maximum air and light passage through the building. These became the building blocks for the development of the design. The proximity to the equator created the need to implement design measures to effectively control the direct radiation gain from the sun. The design needed to provide solar radiation gain in winters and provide sufficient shading from it in the summers. Similarly, it needed to provide wind protection in winter and ensure cross ventilation in the summer. One important tool would also be to harness the solar energy through solar panels and significantly reduce the operational costs of the building. It would also ensure less dependency on external energy sources for electricity. Rainwater harvesting has also become a key aspect in design. The country receives a rainfall of 100mm each month. However, most of the water is lost as runoff and also causes flooding downstream. In this scenario, it is vital to create mechanisms to store and utilize the rainwater effectively.
The program intended at building seven school institutes and five Incubation centres. These were meant to be technical and vocational education and training centres. The typical TVET school program consists of an admin block, classrooms, workshops, dormitories, dining and kitchen and staff quarters. The typical incubation centres would include admin and workshops in specific. The site was heavily contoured and had a drop of 7m with a span of 100m. The other challenge also was to keep up the time frame of construction as the project could not be extended beyond the deadline due to the fixed budget allocation. Also the project framework dictated that 85% of the costing be borne by the Indian Contractor which meant it was more feasible for them to source materials from India in Indian currency and only rely on the basic labour and materials such as gravel or soil from the site. This presented a massive design quandary as the design would have to be feasible for construction based on their skillsets and also create a standard material palette for ease of implementation and transport.
These set of conditions prompted the architects to opt for a modular design for the school and the incubation centre. It would be most feasible to be able to regulate the standard of not just the design language but also the quality of construction by adopting a modular framework. Therefore all the plans have the same units of design that have been repeated and arranged specific to the varying conditions of each site. The structural framework would either be made in RCC Precast members which would mean designing the structure with standard sizes and dimensions internally or it could be made in steel which would give higher flexibility to the contractor during construction. The foundations were also designed for standardization by assuming three different site conditions of the hard strata – shallow, mid-range and deep. This ensured that there would be no lag during the construction period due to any reasons of lack of clarity in design.
The design was originally made with the local building language in mind, however, the clients also demanded for a more modernistic approach in design. Therefore an option with that particular outcome has also been proposed as an alternative. The project exemplifies the attention to not just the eventual visual outcome but instead an emphasis on the process of construction itself. This aspect formed the most crucial aspect forming the guiding line of the design conception. This process also presents a trajectory which could be adopted for most projects within the country itself that could benefit from the meticulous time bound modular strategy of design.
Rwanda
Africa
60,000 sq. mt.
N.A
Ongoing
INR. 600 Cr.
Services
- Master Planning
- Architecture
- Landscape
- Interior Design
- Project Management









