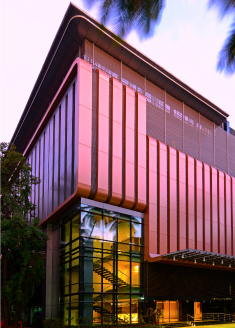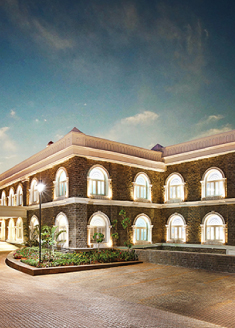National Institute of Technology
The National Institute of Technology, a premier learning institute in India has proposed a new campus in the idyllic setting of Cuncolim in Goa. The campus would cater to approximately 3500 students and provide courses for undergraduate, postgraduate and PhD levels. It would be a residential learning campus, catering to academic, administrative as well as residential zones. The proposed site measuring 112 acres, is heavily contoured and thus needed to be studied carefully to provide a sustainable design strategy with minimal intervention to the existing landscape. The proposed master plan reflects SPA’s core principle of creating iconic designs while also keeping the design rooted in its context.
Masterplan
The site plan was developed around key design strategies such as ensuring minimal cut and fill, prioritizing ease of pedestrian circulation and lastly creating a synergy between the existing landscape and the curated landscape for the academic campus.
The master plan enables a pedestrian-friendly environment by placing the various academic blocks in close proximity. Also, vehicular access has been limited towards the external periphery of the campus to encourage walking. The campus is meant to be explored by foot so that the students, staff and visitors discover hidden corners, nooks and spaces where they can pause, reflect and immerse themselves. This helps increase the sense of belongingness among the students.
The planning of the campus has several small-scale break-out spaces throughout the campus all connecting to the larger central open space creating a sequential experience for the user. The design has been conceived to promote a wholesome learning environment for the students, one that encourages them to make the campus their home and spend time even after their work hours.
Sustainable Design
Given the site context, it was important to create sustainable measures to utilize the natural resources of the site effectively. This factor informed several decisions that would impact the different phases of the project right from the construction of the buildings to the long term aspect of the maintenance of the campus. The buildings were thereby planned along the contours to minimize cut and fill during construction. The other key concern was the water management on-site as there is heavy rainfall and heavy surface runoff from the hillside. This required a sustainable solution that would allow collecting and utilizing this natural resource effectively. This led to the development of an intricate system of water management using retention and detention ponds collecting the storm water from the hillside as well as from the campus, filtering it and redirecting it wherever required. This was naturally integrated into the landscape design of the campus creating rain gardens and feature ponds making it a characteristic feature of the campus.
The other central idea which dictated the design was the central open space. This was developed in a way that would enable different functions to take place simultaneously giving flexibility. The lower academic plaza is a paved area that can be used throughout the year as an extension of the classrooms as well as for extracurricular activities; whereas the upper plazas could cater to more specific functional requirements such as annual events etc. The open space is divided into four parts; first a paved multipurpose “Knowledge Plaza” with Swami Vivekanand’s Statue that connects the tutorial and the department block, second, the sloped Purple lawns that are flanked with Jacaranda trees offering a seasonal experience, third, the 500 seater Open Air theatre that connects to the Department block in the centre and lastly, the Coconut tree grove that resembles the regional identity of Goa. This entire area is engulfed by the academic blocks on the periphery and visually frames the view towards the hilltop forming a strong axis for the campus.
Landscape Design
The landscape design focuses on providing a distinct identity of different functional spaces visually. The use of seasonally varying plantations across different areas, giving theme and colour specific plantation typologies and creating specific sections for different functional zones were the fundamental ideas curating the experiential landscape. The creation of avenues with seasonally flowering plantations, the creation of medians with walking and sitting spaces with sloping planter beds segregating the vehicular and pedestrian zones effectively and the serially changing character of the central plaza all reflect the meticulous planning that has gone into the curation of these spaces.
Cuncolim Complex
Goa, India
70,000 sq. mt.
Ongoing
Ongoing
INR. 240 Cr.
Services
- Master Planning
- Landscape















