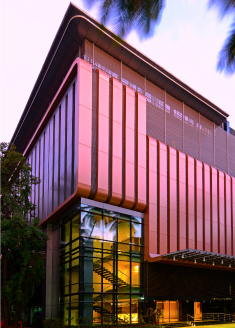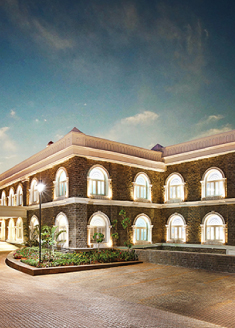BHANDUP HOSPITAL
The proposed multispecialty hospital with an 840 bed capacity is located off the Mulund Goregaon link road near the Fortis Hospital. It can be accessed via the central railway line from the Nahur station which is at a distance of 1.3 km or the Mulund station which is at a distance of 2.3km. The site has two entrances, one from the north-east meant for emergency, services, and the staff and the other meant for the walk in patients from the west. The total plot area available for the hospital is 10,125 sq.mts. while the total permissible buildable area is 48,598 sq.mts.
There is a massive gap in the public healthcare facilities available in the city. The few large scale hospitals present are very old and are already crammed for space for the ever increasing population. Add to this, there isn’t a dedicated municipal hospital built in the recent decade for super specialty healthcare. The Municipal Corporation of Greater Mumbai intends to bridge the gap and provide quality healthcare infrastructure for the public through this new venture. Shashi Prabhu architects being the pioneers in leading healthcare projects across various cities in India was entrusted the work for the project.
The design for the hospital was based on a simple concept of trying to achieve maximum efficiency by minimizing unnecessary traffic and ensuring easy circulation across departments and floors. This was done by placing co-dependant departments adjacent to each other and segregating patient and staff zones clearly. A central core was worked out after arriving at a detailed matrix of the various departments in the hospital and their individual requirements. The core consisted of the facilities that were required equally and formed the overlap between different departments. This would include the radiology, the Operation Theatre, the service core for the patient and the staff, the Out Patient Department, the Obstetrics and gynaecology, the NICU, the daycare, the surgical ward, the kitchen and the canteen. This would ensure ease of movement vertically and minimize the traffic across departments. The vertical stacking also follows the similar logic.
Structurally, the floor plan has been devised out of the grid based on the basic unit of the Operation Theatre as that has a pre mandated size requirement. The rest of the functions have been organized according to the logic of the same grid. The circulation spaces are also derived from the base unit of the grid and have been standardized throughout the floor area. This brings a sense of order and symmetry to the layout that creates a seamless logical order of circulation. This makes the plan extremely efficient and easy for the visitor to navigate and for the staff to operate. The fire safety norms have also been complied with by providing sufficient fire staircases within a 15m radius. The building has been provided with the latest technological innovations such as occupancy sensors and the pneumatic tube system for the transfer of medical supplies across different wards saving time and effort.
The building façade has been planned to ensure enough natural light and ventilation as per the sun path throughout the year. The southern façade has 1.2 m deep chajjas with louvres to provide indirect sunlight while the western façade uses porous terracotta bricks to ensure ventilation and while blocking the heat and the rains. The proposed landscape ensures buffer spaces to cut out the noise and chaos from the surrounding spaces and create a calming atmosphere for the hospital. It also provides several pause points for the patients and their families to have a relaxing space in a natural setting. The landscape is further designed to be an interactive public space meant for community programmes etc. The plantation plan includes specific varieties of trees that would create a nurturing atmosphere aimed to ensure the overall well-being of the patients.
Bhandup, Mumbai
Mumbai, India
70,000 sq. mt.
Ongoing
Ongoing
INR. 430 Cr.
Services
- Architecture
- Interior Design
- Project Management





