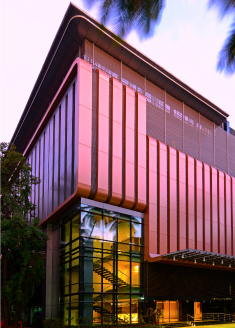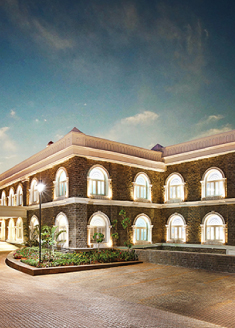DR. R. N. COOPER MUNICIPAL HOSPITAL
The Dr. R. N. Cooper Municipal Hospital, located in Juhu Mumbai, was originally founded in 1969 as a maternity home and shortly converted into a full-fledged general hospital. Today, it's owned and operated by the Municipal Corporation of Greater Mumbai and is considered one of the key healthcare institutions offering almost 950 beds of multi-specialty care. In 2017, MCGM took a bold initiative to build a medical college within the campus and named it in fond memory of Honourable Shri Balasaheb Thackeray. Initially planned as a 100-intake institution, it was later upgraded to a 150-intake medical college offering graduate and postgraduate degrees.
The Medical College occupies around 44,500 sq. m. (4,79,000 sq. ft.) of BUA distributed over 5 floors. The design was conceived to achieve a powerful institutional look and feel to the building while maintaining a functional, user-friendly, and cost-effective design. A simplistic rectangular shape was proposed around a large courtyard that would provide adequate light and ventilation to the space within. All the teaching departments on various floors are well connected with wide corridors running through the length & breadth of the building, avoiding congestion & cross traffic. All staircases & lifts are conveniently placed for regular use as well as emergency. On all floors, staff & students toilets, canteens, and conveniences are provided at the end of the corridors in four corners on the external face of the building to avoid noise and foul smell within the building. Due importance was given to acoustical treatment & sound systems within Multipurpose Halls & Lecture Halls. Each department was planned meticulously with adequate interaction and intervention with regulatory bodies. Adjacencies of HOD & Staff Offices, Labs, Museums, Demo Rooms & Stores were well planned along with common student facilities such as Libraries, Lecture Halls, Multi-purpose Hall & dining halls, which were stacked one above the other on the Northern side of the building to maximize natural light and ventilation. Adequate importance was given to comfort cooling, fire safety, sanitary requirements as well as ease of maintenance and cleanliness. The proposed structure fulfills the requirements of self-sustainable green architecture. To achieve the same, Solar Panels were proposed to provide an alternative source of energy, along with the use of a Heat exchange/ recovery system from the A/C plant for the initial heating of water as a non-conventional source of energy. Rain Water Harvesting systems & Sewerage Treatment Plants for recycling treated water were also proposed for water conservation.
Juhu
Mumbai, India
44,500 sq. m.
October, 2022
Completed
INR. 365 Cr.
Services
- Architecture
- MEP











