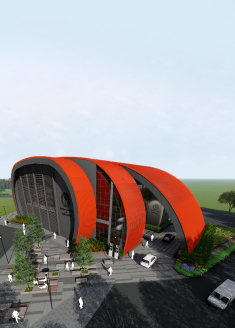BALASAHEB THACKERAY MEDICAL COLLEGE
The Municipal Corporation of Greater Mumbai (MCGM) has proposed to construct medical college with an annual intake of 150 students, in the fond memory of Hindu Hriday Samrat Shri. Balasaheb Thackeray. To be built on the campus of the existing Dr. RN Cooper Hospital, it will fall within the neighbourhood of Juhu Vile Parle Development Scheme.
As per the plan, we have proposed a truly functional design, planned as per the Medical Council of India norms, and adhering to the prevailing Development Control Rules of MCGM. The main USP of the building is, all the requirements of a Medical College are planned around an internal courtyard, which would serve as a gathering space for students, & create a source of natural light & ventilation, fulfilling green building requirement. Solar panels, rainwater harvesting & sewerage treatment plant are also proposed as a part of alternate source of energy and water conservation.
The main objective of planning is to provide a simple & functional design, which is evident from the rectangular shape of the building. All the main eight teaching departments on various floors are well connected with wide corridors running to the length & breadth of the building avoiding congestion & cross traffic. Staff & students’ conveniences are provided at the end of these corridors in four corners to avoid spreading of foul smell in the teaching facilities. Staircases & lifts are very well placed for regular use as well as emergency. Due importance is given to acoustical treatment & sound system of Lecture Halls & Multipurpose Hall, to make every word, every sound clearly audible, helping students in concentration & grasping. Each department is planned independently, with HOD & Staff Offices, Labs, Museums, Demo Rooms & Stores. All the common facilities such as Canteen, Libraries, Lecture Halls, & Multipurpose Hall are stacked one above the other on the northern side of the building.
"While abiding by the rules of planning laid down by the concerned authorities, the design of the college is such that it gives a refreshing vibe inside the classrooms by ensuring maximum natural light. Since the mood in the classroom defines the mood of the college, this aspect is extremely critical to the planning."
Juhu, Mumbai, India
5,00,000 Sq.ft.
Ongoing
INR xxxx
Services
- Architecture
- Interior Design
- Project Management





