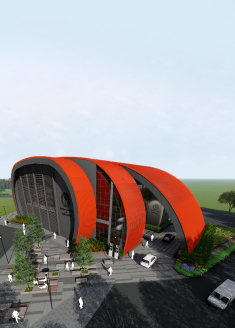SHARAD PAWAR INTERNATIONAL SCHOOL FOR DY PATIL, PUNE
This century has witnessed the evolution and complete transformation of the education system. It has also marked the advent of international schools. Sharad Pawar International School at the DY Patil Education Campus in Pune, is one of the leading examples of this educational revolution.
As architects for this project, we ensured that the life of both the students and the teachers at the school should remain hassle-free. This led to the designing of a school campus and its holistic infrastructure across 50 acres. With a complete IB School facility from kindergarten through to 12th, it offers a gamut of educational, sports and residential facilities to the students.
In addition to the Main School Building, Sharad Pawar International School has various facilities like a 300-seater auditorium, a sports facility for outdoor sports and an indoor hall, a 500-capacity students’ hostel, conference hall, teachers’ room, kitchen and dining facility, staff quarters and ample water tanks.
The school has been a beacon of modern education and has made education a memorable experience for all the students, living up to the standards underlined by IB.
"Schools are the first step into the outside world, outside of the home, for students. While designing this school, we made sure that the classrooms and all spaces were warm and inviting so that students could feel at home."
Pune, India
xxxx sq. mt.
Completed in 2006
Rs. 50 cr.
Services
- Architecture
- Interior Design
- Project Management








